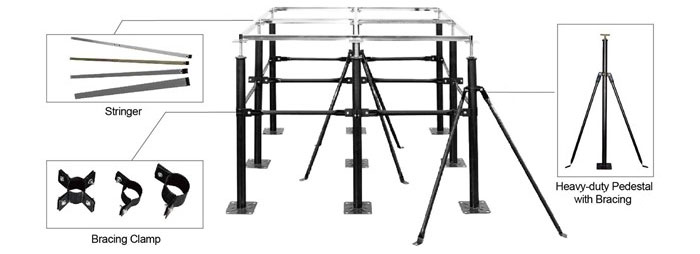NEWS TAG
brand
- Home
- Raised Access Floor Accessories
- Seismic Pedestal With Bracing System
Raised Access Floor Seismic Pedestal Bracing System
Seismic Force-Resistant Pedestals with Bracing System also know as Seismic Understructure Systems is specially designed for high-performance raised floor structures; to meet the demands for special environments (regions with strong earthquakes), the most demanding performance requirements (high workload), and complex installation situations (exceeding ordinary standards).
Seismic Pedestals with Bracing System Specification & Structure
Seismic Pedestals with Bracing System is an innovative heavy-duty raised floor support structure that provides unlimited possibilities to meet special needs for raised access floor panels in global civil engineering applications.

Heavy Duty Pedestal
Compared with ordinary access flooring pedestal, the superior load capacity and stability of earthquake-resistant foundations are not only guaranteed by the use of thicker steel, larger size and higher support tubes but also by additional pedestal bracing.
Pedestal Tube Diameter Size: 32mm, 38mm, 42mm, 48mm, 58mm, etc., can be customized according to special circumstances
Pedestal Height: 600 ~ 2500mm, can be customized according to special circumstances
Pedestal Bottom Plate Dimensions (length, width and height): 125*125*3.0mm, 150*150*4.0mm, 200*200*4.0mm/5.0mm, etc.
Pedestal Bracing
In a common raised floor system, Pedestal provides vertical load-bearing capacity and stringers offer horizontal load-bearing capacity. When the support height or load rating exceeds a certain standard, the stability of the lower support structure consisting only of the base and stringer is no longer reliable. Therefore, in order to enhance the stability and safety of this type of raised floor system, it is necessary to install additional bracing columns on the original supporting structure to form a Seismic force-resistant structure.
Bracing Clamp
By using a Bracing Clamp with multiple connectors to connect the steel bracing in different directions of the pedestal tube to form different bracing seismic systems. The size of the clamp and the number of connectors can be customized according to actual needs.

Seismic Pedestal Features
Designed for earthquake-prone areas
Designed for ultra-high loads
Designed for extremely high support heights
Commonly used in various raised floor systems
Easy to install, replace and maintain

Seismic Pedestal Applications
Under those circumstances, you need to choose a Seismic Understructure System? We strongly recommend the use of seismic pedestal / heavy duty pedestal with bracing systems in the following raised floor system applications, due to its structure and characteristics:
1. Earthquake-Prone Areas
In earthquake-prone areas, the installation of a heavy duty bracing system with seismic capability on raised floor pedestals will greatly enhance the stability of the technical floor, and will not allow it to bear the risk of crumbling during shaking. Ensure the stability and safety of the floor system, reduce or avoid losses caused by disasters.
2. High Load (concentrated load exceeds 500kgs)
In working areas with high loadings, such as heavy equipment installation areas or high-traffic passages, despite the use of raised floor panels with high concentrated load capacity, long-term heavy pressure will fatigue the supports that bear vertical loads. Therefore, the use of a heavy-duty seismic bracing system can effectively share the load and ensure the long-term stability of the floor system.
3. High Raised Floor Height (support height exceeds 600mm)
The higher the height of the raised floor, the greater the bottom space. Due to the influence of gravity, it is unreliable to support the heavy-duty panel at the height of a column. Therefore, it is not difficult to understand that it is necessary to use an additional bracing system to create a stable structure of triangles or multi-dimensional spaces.
Installation Method of Seismic Pedestal With Bracing (Bracing Connection Way)
1. Connection Between Pedestals
This is the most widely used seismic bracing system installation method in practical applications. Use bracings to connect the two brackets horizontally to increase the carrying capacity of the entire support system. The number of bracings used per square meter is the same as the originally raised floor stringers, about 5.2-5.4 pieces.
2. Connection Between Pedestal and Ground
This is a bracing installation method that maximizes the seismic and load-bearing capacity of the raised floor. Connect one end of the bracing to the pedestal tube, and fix the other end to the ground. In this way, each base needs at least 4 bracings, so the number used per square meter will reach at least 13-14 pieces.
Therefore, considering the actual budget, it is usually an ideal choice to install bracing every other line of the pedestal. Of course, you also need to take more practical situations into consideration.
On Accessfloorstore.com, you will find reliable raised floor suppliers who a myriad of seismic mitigation solutions for your facility. The seismic design of raised floor pedestal can take place according to the most common international codes. And they offer a wide range of understructure that can withstand a variety of seismic standards.
