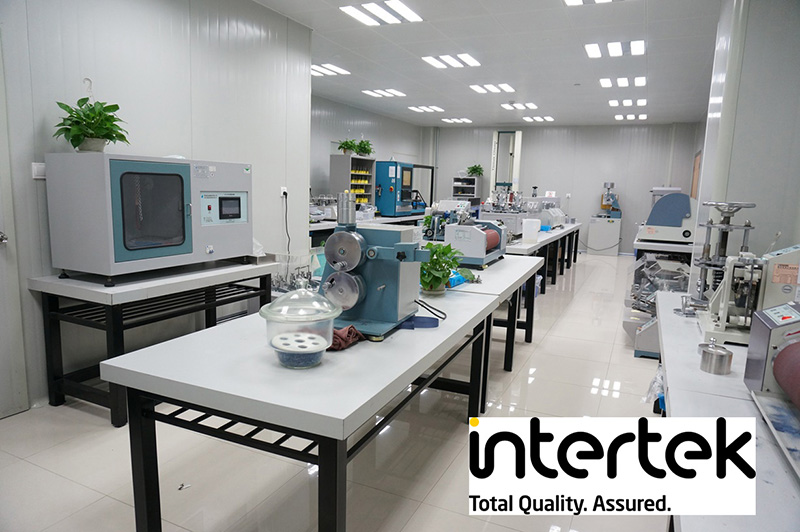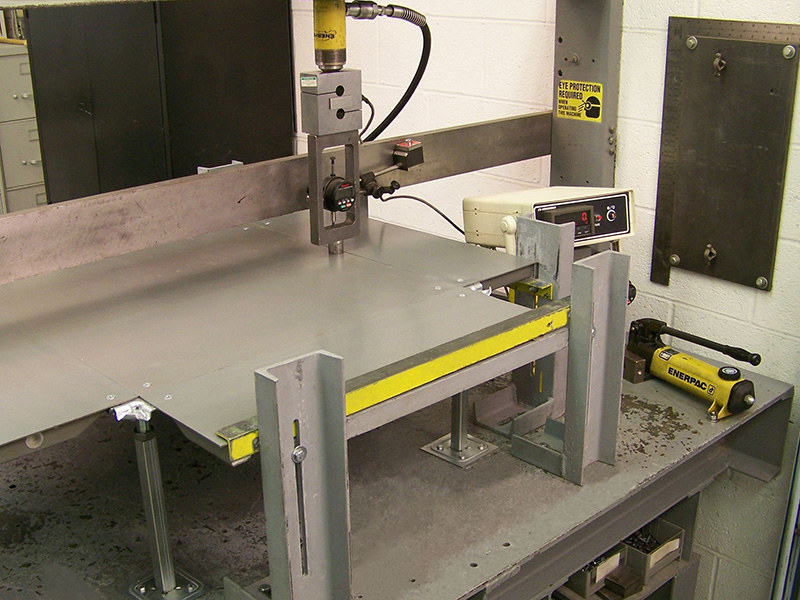NEWS TAG
brand
- Home
- How To Get Raised Floor Test From Laboratory
INTERTEK RAISED FLOOR TEST METHOD.
WE PROVIDE (MOB PF2 PS/SPU-1992)/(CISCA 2007)/EN 12825:2001 STANDARD TEST.
HOW CAN I FIND A THIRD-PARTY AGENT AND GET A TEST REPORT FOR RAISED FLOOR PRODUCTS?
INTERTEK COOPERATION
WEBSITE: www.intertek.com.cn
Test Consultant: Bell +86 19821297860

SOME GENERAL DETAILS ABOUT RAISED FLOOR TEST STANDARDS.

Raised floor
MOB PF2 PS/Spu Specification:
The Home Solutions Firm (PSA) Method of Building Performance Requirements 'System Floors (Raised Access Floors)', MOB PF2 PS, ended up being the sector criterion in the UK as well as has actually been for around two decades till the current arrival of the BS EN 12825:2001 requirements.
This specification consists of efficiency demands verifiable by standard screening procedures. Demands covered consist of dimensional accuracy, moisture, as well as thermal movement, toughness qualities, fire safety and security, flooring panel, finishes as well as electrical bonding and connection. The latest version being (March 1992) of the MOB PF2 PS was provided the suffix SPU (single project use).
It was generated along with the Gain access to Floor Covering Organization (AFA) which ACCESSFLOORSTORE is an owner participant and consists of modifications that influence nomenclature making it more pertinent for non-government agreements; the performance requirements and also examination methods remain unchanged.
The table listed below programs the structural performance of each of the 4 qualities of elevated access flooring laid out by the CROWD PF2 PS/Spu as well as key efficiency, requirements together with common locations of application.
| Grade | Area of use | Concentrated static load | Uniformly distributed load | Safety Factor | |
|---|---|---|---|---|---|
| Over a 300mm Square | Over a 25mm Square | ||||
| Light | General office accommodation with no heavy equipment | At least 2.7 kN | At least 1.5 kN | At least 6.7 kN/m² | 3 x load for 5 mins |
| Medium | General office accommodation with heavy equipment. Data preparation areas, educational accommodation, public areas. | At leasr 4.5 kN | At least 3 kN | At least 8 kN/m² | 3 x load for 5 mins |
| Heavy | Computer rooms including comms rooms, telecom switch rooms etc. | - | At least 4.5 kN | At least 12 kN/m² | 3 x load for 5 mins |
| Extra Heavy | Computer rooms, data centres, print rooms and other areas with heavy equipment. Specialist applications. | - | At least 4.5 kN | At least 12 kN/m² | 2 x load for 5 mins |
| This grade also required to sustain a total load of 11kN applied equally on four points, each point 25mm square on a 200 x 200mm square configuration | |||||
CISCA 2007
1.1 Performance Requirements: Provide access-floor system capable of complying with the following performance requirements.
A. Design Load: Panel supported on actual understructure system shall be capable of supporting a point load of 1250 lbs. applied on a one square inch area at any location on the panel without experiencing a permanent set in excess of 0.010 inches as defined by CISCA. The loading method used to determine design (allowable) load shall be in conformance with CISCA Concentrated Load test method but with panel tested on actual understructure instead of steel blocks.
B. Safety Factor: Panel shall withstand a point load of no less than 1.44 times its design load rating on a one square inch area anywhere on the panel without failure when tested in accordance with CISCA A/F, Section 2 “Ultimate Loading”. Failure is defined as the point at which the system will no longer accept the load.
C. Ultimate Load: Panel shall withstand a point load of at least 1800 lbs. applied through a load indentor on a one square inch area at any location on the panel without failure when tested in accordance with CISCA A/F, Section 2 “Ultimate Loading”.
D. Rolling Load: Panel shall withstand the following rolling loads at any location on the panel without developing a local and overall surface deformation greater than 0.040 inches when tested in accordance with CISCA A/F, Section 3 “Rolling Loads”. Wheel 1 and Wheel 2 tests shall be performed on separate panels.
CISCA Wheel A: 3” dia. x 1-13/16” wide Load: 1000 lbs. Passes: 10
CISCA Wheel B: 6” dia. x 2” wide Load: 800 lbs. Passes: 10,000
E. Impact Load: Panel and supporting understructure (the system) shall withstand without collapse an impact load of 100 lbs. dropped from a height of 36 inches onto a one square inch area using a round or square indentor at any location on the panel when tested in accordance with CISCA A/F, Section 8 “Drop Impact Load Test”.
F. Flammability: System shall meet Class A Flame spread requirements for flame spread and smoke development in accordance with ASTM E 84, Standard Test Method for Surface Burning Characteristics for Building Materials.
G. Combustibility: All components of the access floor system shall qualify as non-combustible by demonstrating compliance with requirements of ASTM E 136, Standard Test Method for Behavior of Materials in a Vertical Tube Furnace at 750 degrees C.
H. Pedestal Axial Load: Pedestal support assembly shall provide a 6000 lb. axial load without permanent deformation when tested in accordance with CISCA A/F, Section 5 “Pedestal Axial Load Test”.
I. Pedestal Overturning Moment: Pedestal support assembly shall provide an average overturning moment of 1000 in-lbs. when glued to a clean, sound, uncoated concrete surface when tested in accordance with CISCA A/F, Section 6 “Pedestal Overturning Moment Test”.

BSEN 12825 - Key Performance
In July 2001 a European Criterion EN 12825 was authorized by CEN as a voluntary requirement for private tasks and also mandatory for public projects. This standard is now obligatory for all tasks throughout the member states of the EU. This spec lays out categories for elevated access flooring systems based on their ultimate tons; this is the tons at which failure takes place. The raised gain access to flooring system is tested to its supreme lots under the application of 25mm x 25mm point tons at a predetermined rate until failure occurs. During the application of these lots, the deflection of the floor panel is gauged to generate a graph of applied tons versus deflection. This information is after that made use of to identify the classification of the flooring system. Raised flooring systems are categorized in terms of utmost load, safety and security element, deflection under working load and dimensional resistances.
The category system enables 6 courses of supreme tons varying from more than 4kN to greater than 12kN. Against each of these six best lots there is an option of a safety and security element of 3 or 2. Even more for each and every of these best load as well as safety variables 3 optimal deflections under workload problems are readily available specifically 2.5 mm, 3.0 mm and also 4mm.
What BS EN 12825 does not intend to do is analyze the classifications or encourage which class of elevated access floor would certainly be appropriate for a detailed application. The item application graph revealed listed below offers guidance as to item classification versus particular locations of application. These classifications are based upon the ultimate load identified in the way prescribed within BS EN 12825. Additionally, these categories are based upon a 2.5 mm deflection under workload problems and a security variable of 3, these are best suited for most applications when taking due respect for the UK building industry and the expectations of elevated access floor covering with regard to panel deflection, etc
. As a result a common classification might be outlined as 3/A/3/ 2 where;-.
3 is the utmost tons class over of 8kN.
A is the deflection under instantaneous working load of less than 2.5 mm.
3 is the safety variable.
2 is the dimensional tolerances category.
| Floor Type | BS EN 12825 Classification | Finished Floor Height (FFH) | ||||
|---|---|---|---|---|---|---|
| Light Use | Standard Use | Heavy Use | Service Void | Heavily Serviced & HVAC | Floor Finished | |
| General Office | 1/A/3/2 | 3/A/3/2 | 5/A/3/2 | 50 - 150mm | 300 - 450mm | Carpet Tiles |
| 1.33kN working load | 2.67kN working load | 3.3kN working load | ||||
| Service Corridors | 1/A/3/2 | 3/A/3/2 | 5/A/3/2 | 50 - 150mm | 300 - 450mm | Carpet Tiles |
| 1.33kN working load | 2.67kN working load | 3.3kN working load | ||||
| Computer Rooms | 1/A/3/2 | 4/A/3/2 | 6/A/3/2 | N/A | 300 - 600mm | Vinyl / HPL |
| 3kN working load | 4kN working load | 4kN working load | ||||
| Data Centre | 4/A/3/2 | 6/A/3/2 | 6/A/3/2 | N/A | 300 - 600mm | Vinyl / HPL |
| 3kN working load | 4kN working load | 4kN working load | ||||
| Comms Room | 1/A/3/2 | 4/A/3/2 | 6/A/3/2 | 300 - 450mm | 300 - 600mm | Vinyl / HPL |
| 1.33kN working load | 3kN working load | 4kN working load | ||||
| Reception Areas | 2/A/3/2 | 3/A/3/2 | 5/A/3/2 | 50 - 150mm | 300 - 450mm | Carpet Tiles |
| 2kN working load | 2.67kN working load | 3.3kN working load | Speciality finishes | |||
| Educational | 1/A/3/2 | 3/A/3/2 | 5/A/3/2 | 50 - 150mm | 300 - 450mm | Carpet Tiles |
| 1.33kN working load | 2.67kN working load | 3.3kN working load | ||||
| Print Rooms | 4/A/3/2 | 6/A/3/2 | 6/A/3/2 | 150 - 300mm | 300 - 450mm | Vinyl |
| 3kN working load | 4kN working load | 4kN working load | Rubber | |||
| Call Centres | 2/A/3/2 | 3/A/3/2 | 5/A/3/2 | 150 - 450mm | 300 - 450mm | Carpet Tiles |
| 2kN working load | 2.67 working load | 3.3kN working load | ||||
| Trading Floors | 3/A/3/2 | 5/A/3/2 | 6/A/3/2 | 150 - 300mm | 300 - 450mm | Carpet Tiles |
| 2.67kN working load | 3.3kN working load | 4kN working load | ||||
| Retail | 4/A/3/2 | 6/A/3/2 | 6/A/3/2 | 50 - 150mm | 300 - 450mm | Vinyl |
| 3kN working load | 4kN working load | 4kN working load | Speciality finishes | |||
| Light Industrial | 4/A/3/2 | 6/A/3/2 | 6/A/3/2 | 300 - 450mm | 300 - 450mm | Vinyl / HPL |
| 3kN working load | 4kN working load | 4kN working load | Speciality finishes | |||

HOW CAN I FIND A THIRD-PARTY AGENT AND GET A TEST REPORT FOR RAISED FLOOR PRODUCTS?
INTERTEK COOPERATION
WEBSITE: www.intertek.com.cn
Test Consultant: Bell +86 19821297860
