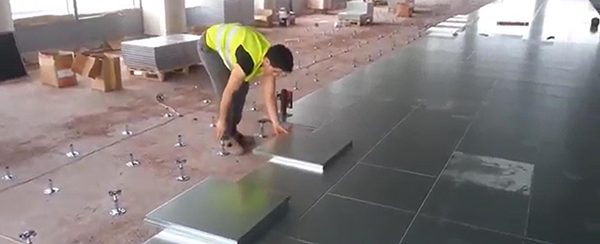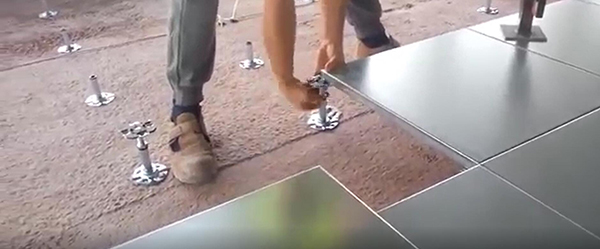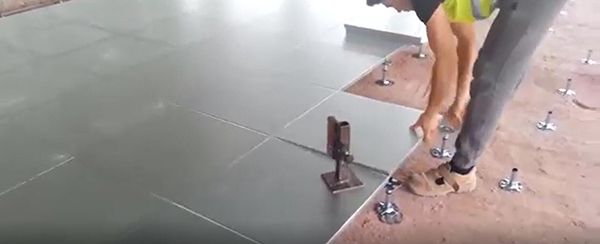NEWS TAG
brand
How to install office raised access floor
How to install office raised access floor
Materials and tools needed to install the office raised access floor: laser level , vertical scale, floor glue, cutting machine, goggles, angle aluminum, horizontal line.
1: We need to find the 1 meter line in project to confirm the paving height of the office raised access floor before installation . The laser level is used to ensure that the finished height of the access floor installation

2: The access floor pedestal are placed first, and the bottom plate of each access floor pedestal is coated with floor glue. The benefits of floor glue: after the floor is glued, the pedestal and the ground are bonded, the ground is firmer and not easy to loosen.

3: Why use an vertical scale on the raised floor? With the vertical scale, the laser of the level can be received at each corner and the height of each pedestal can be adjusted by the same finish height.

4: When the office raised access floor is nearing completion, the floor in the building edge needs to be cut. Cutting requires the use of a stone cutting machine. First, the floor is measured and lined, and the floor is cut after the line is drawn. Finish the project after the cutting is completed.
