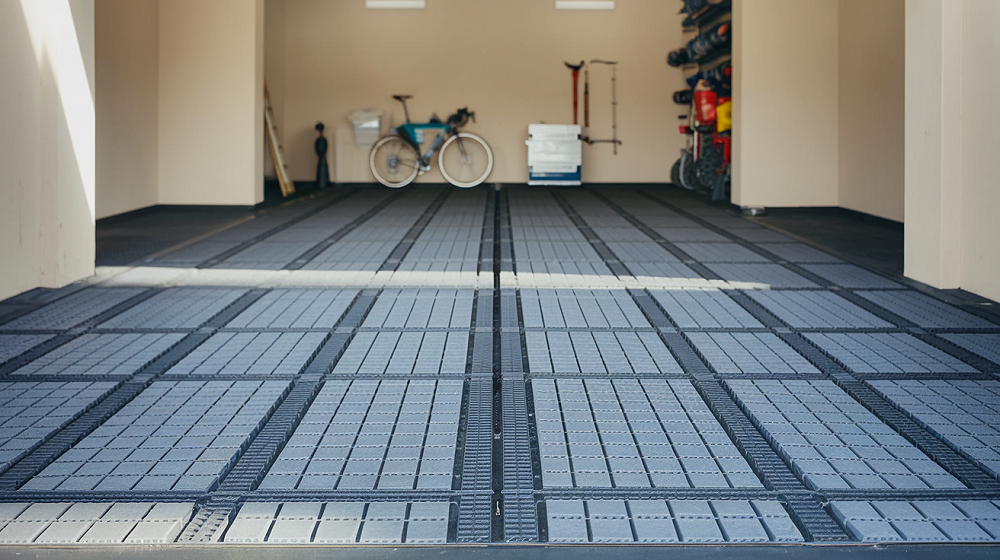NEWS TAG
brand
Why & How To Build Raised Floor in Garage?
A raised floor in a garage refers to the process of increasing the floor height above the existing concrete slab, typically using materials like concrete overlays, wood, insulation, or prefabricated tiles. This method is often used during garage conversions or as part of a renovation project. A raised floor not only improves the aesthetics of the space but also enhances its functionality by addressing issues like insulation, drainage, and alignment with adjacent rooms.

Why Install a Raised Floor System in a Garage?
Raising a garage floor offers multiple practical benefits, especially if you're converting the space into a living area or improving its functionality. Here are some key reasons to consider installing a raised floor:
1. Creating a Level Surface
Garage floors are often sloped to allow for drainage. While ideal for vehicle storage, this slope can create challenges if you're converting the space into a living area. A raised floor provides a flat, even surface that is safer and more comfortable for furniture placement and daily use.
2. Improved Insulation
Concrete garage floors typically provide poor insulation, leading to discomfort and higher energy costs. By adding a raised floor, you create space for insulation materials, which help regulate temperature and improve energy efficiency in the room.
3. Damp-Proofing
Moisture is a common issue in garages. A raised floor allows for the installation of a damp-proof membrane, preventing moisture from seeping into the space. This helps avoid mold growth and ensures a healthier environment.
4. Accommodating Plumbing and Electrical Work
If your garage conversion involves adding plumbing or electrical systems (e.g., for a bathroom or kitchen), a raised floor provides the space needed to conceal pipes and wiring without disrupting the original concrete slab.
5. Seamless Alignment with Adjoining Rooms
In many homes, garages are built at a lower level than the main house. Raising the garage floor to match the height of adjacent rooms creates a seamless transition, improving the flow and functionality of the space.
6. Additional Storage Space
A raised floor provides an opportunity to incorporate hidden storage beneath the surface, which can be used for tools, seasonal items, or other belongings.
7. Enhanced Aesthetics
Finally, a raised floor can significantly improve the overall look and feel of the garage, making it more appealing and functional for various uses.
How to Build a Raised Floor in a Garage?
Building a raised floor in a garage can be accomplished using various methods, depending on your specific needs and budget. Here's a step-by-step guide to help you get started:
1. Preparation
Clean the Garage Floor: Start by thoroughly clearing the garage of debris, dust, oil stains, and contaminants. A clean surface ensures proper installation of your chosen materials.
Check for Drainage Issues: Ensure the existing floor has adequate drainage or make adjustments as needed to prevent water accumulation.
Measure the Area: Take accurate measurements of the garage to determine the amount of material required.
Gather Materials and Tools: Depending on the method you choose, you might need materials such as treated lumber, insulation, concrete, or interlocking floor tiles. Tools like a tape measure, level, utility knife, saw, and hammer will likely be required.
2. Common Methods for Raising a Garage Floor
a. Concrete Overlay
Ideal for minor height adjustments. Pour a layer of concrete over the existing surface to achieve the desired elevation. This option is simple and cost-effective but offers limited insulation capabilities.
b. Wooden Subfloor
Best for significant height increases. Construct a frame using treated lumber and fill it with insulation or plywood to create a solid, raised base. This method allows for flexibility in design and provides excellent insulation.
c. Suspended Floor (Joists)
Utilizes joists spanning the width of the garage, supported by wall hangers. Creates a suspended floor structure above the existing concrete.
d. Floating Floor
Lay rigid insulation sheets between membranes and top them with interlocking chipboard panels. This method is less labor-intensive and provides good insulation.
e. Cement Screed
Apply a cement screed of at least 65mm (about 2.6 inches) over the existing floor, with a damp-proof membrane in between. This method ensures a durable, level surface.
f. Precast Concrete Flooring
Install prefabricated concrete sections for a quick and efficient solution. Suitable for large-scale projects but may require professional assistance.
g. New Concrete Slab
Pour a completely new concrete slab at the desired height. This is a more involved and expensive option but provides a long-lasting solution.
3. Step-by-Step Installation for Raised Floor Tiles
If you're using raised floor tiles like Greatmats, follow these steps:
Preparation
Clean the garage floor thoroughly.
Measure the area to calculate the number of tiles required.
Gather materials, including interlocking tiles, a utility knife or power saw (for cutting tiles), and a mallet or hammer.
Installation
Island Installation: Start by laying the tiles in a corner or central area. Align the interlocking features and press them into place until secure.
Wall-to-Wall Installation: Begin in the squarest corner. Lay tiles in rows, cutting edges as needed to fit snugly against the walls. Use a utility knife or saw for precise cuts.
Optional Border Ramps
Install ramped edges to create a smooth transition between the raised floor and surrounding areas.
4. Post-Installation Considerations
Inspect the installation to ensure all components are secure and the floor is level.
Add finishing touches, such as epoxy coatings, tiles, or vinyl planks, for a polished look.
Check local building codes and obtain necessary permits before starting the project.
Installing a raised floor in your garage is a straightforward way to improve its functionality, comfort, and appearance. Whether you're leveling an uneven surface, improving insulation, or preparing the space for a conversion, there are multiple methods to suit your needs. Always consult with professionals for larger projects and ensure your work complies with local building regulations.
