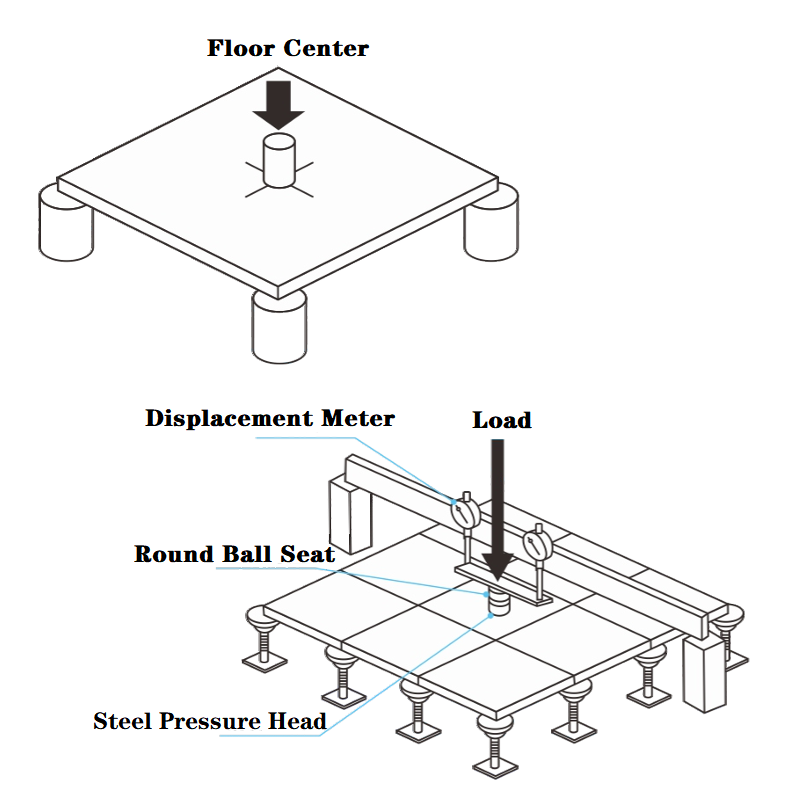NEWS TAG
brand
Data Center Raised Floor Weight Limits and Load Capacity Standards
As the core facility of information technology, data centers' design and structural safety are important. Among them, the load-bearing capacity of the floor is one of the foundations for ensuring the normal operation of a data center. Imagine a typical data center scenario where you might see hundreds or thousands of computers installed in heavy cabinets. The total weight of these devices can be astonishing. Therefore, the load-bearing capacity of the building's floor becomes a key consideration when evaluating data center solutions – specifically, how much weight should the raised floor in a data center be able to support?
Load-Bearing Requirements of Data Center Floors
The cabinets typically used in data centers can support 2,500 to 3,000 pounds (approximately 1,134 to 1,361 kilograms) of hardware. Therefore, the floor must be sturdy enough to support this weight. Depending on the number of devices, the floor of a data center might need to support a weight similar to that of a library filled with books. However, most building floors do not meet this requirement. In some cases, adding support beams or columns underneath or using raised floors to redistribute the weight might be one solution.
Impact of Data Center Raised Floor Weight Limits
A cabinet weighing 3,000 pounds and covering an area of 8.8 square feet will exert a pressure of about 160 pounds per square foot. This pressure might be unacceptable for floors not specifically designed to bear heavy loads. The collapse of a corporate data center floor could not only lead to financial losses but also cause safety accidents.
Data Center Raised Floor Weight Limits and Load Capacity Standards
One of the performance indicators for data centers is how much weight the raised floor can support. This is crucial for checking whether the servers and other equipment planned for installation can be installed smoothly. The unit is mainly "kilograms per square meter (㎡)", also known as "floor load-bearing capacity". The weight limit standards for raised floors in data centers mainly refer to the following standards:
ANSI/TIA-942-2005 Standard
ANSI/TIA-942 is a widely recognized standard that covers the design and construction of data centers, including floor design. This standard provides specific guidance on the load-bearing capacity of raised floors, mainly including two aspects: distributed load and concentrated load.
1. Distributed Load
Distributed load refers to the load being uniformly distributed over the floor. According to the ANSI/TIA-942 standard:
Minimum floor load capacity: 7.2 kPa (150 lbf/ft²)
Recommended floor load capacity: 12 kPa (250 lbf/ft²)
This means the floor design should at least be able to support an average distributed weight of 150 pounds per square foot, with a recommended capacity of 250 pounds per square foot.
2. Concentrated Load
Concentrated load considers the maximum load at a single point, such as the weight of a single cabinet. The standard typically suggests that the floor should be able to support concentrated weights of up to several thousand pounds, with specific values depending on the floor material and structural design.

Suspended Load-Bearing Capacity
Suspended load-bearing capacity refers to the load that the structure beneath the floor can support, which is particularly important for supporting heavy cable trays and other equipment.
Minimum suspended load-bearing capacity: 1.2 kPa (25 lbf/ft²)
Recommended suspended load-bearing capacity: 2.4 kPa (40 lbf/ft²)
Application of Raised Floor Load Standards in Data Center
In practical applications, data center designers and engineers must consider various factors to determine specific floor load-bearing standards, including:
Equipment Weight: Considering the total weight of all the hardware equipment expected to be installed.
Distribution Uniformity: Whether the equipment will be evenly distributed over the entire raised floor.
Future Expansion: Anticipating the possible increase in equipment weight in the future, ensuring the floor design has sufficient load-bearing margin.
Safety Factor: Usually adding a safety factor based on calculations to handle unforeseen load situations.
In recent years, the rapid increase in information volume has led to larger data center and computer room scales, with a significant increase in power supply. The weight of the equipment being loaded is also increasing, and the floor must always be compatible with these changes. Operating costs are also an important issue. Therefore, various floor materials capable of bearing different loads, such as aluminum raised floor tiles, are available on the market.
The weight limit standards for raised floors in data centers typically range from 7.2 kPa to 12 kPa, depending on the floor design and use. For applications requiring higher load-bearing capacity, floor products that meet higher standards can be chosen. Floor load refers to the load-bearing capacity of the floor. The load-bearing capacity of general office buildings is 300 to 500 kg/m², while data centers require 1.0 t/m² or more. With the increase in server integration and heavy equipment, examples of setting higher floor loads, such as 1.5 t/m², 2.0 t/m², are becoming more common.
When calculating load-bearing capacity, the strength of the main structural parts of the building, such as columns, beams, and walls, needs to be considered. Additionally, do not forget to consider seismic shaking, and the load that can be installed should be calculated comprehensively.
When building a data center by renovating existing buildings, floor load becomes a bottleneck. In the past, office buildings were sometimes renovated into data centers, but nowadays, due to the large floor load, the frequency of warehouse renovations is increasing.
Overall, as the scale and weight of equipment in data centers increase, ensuring the floor's load-bearing capacity meets requirements is crucial. This not only involves current needs but also considers future expansion and the increased weight of equipment.
