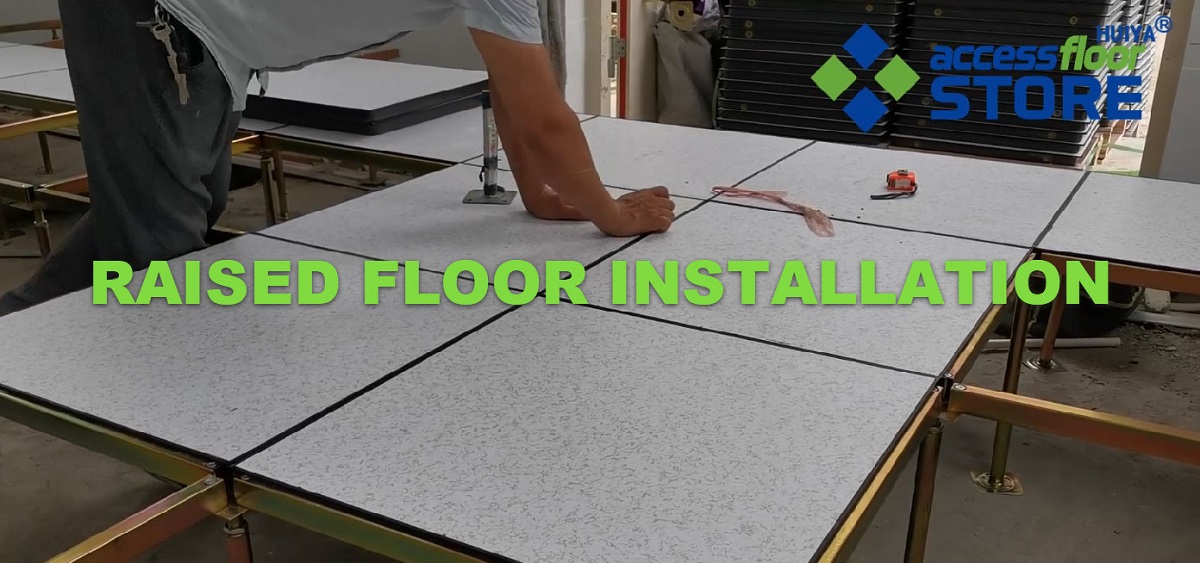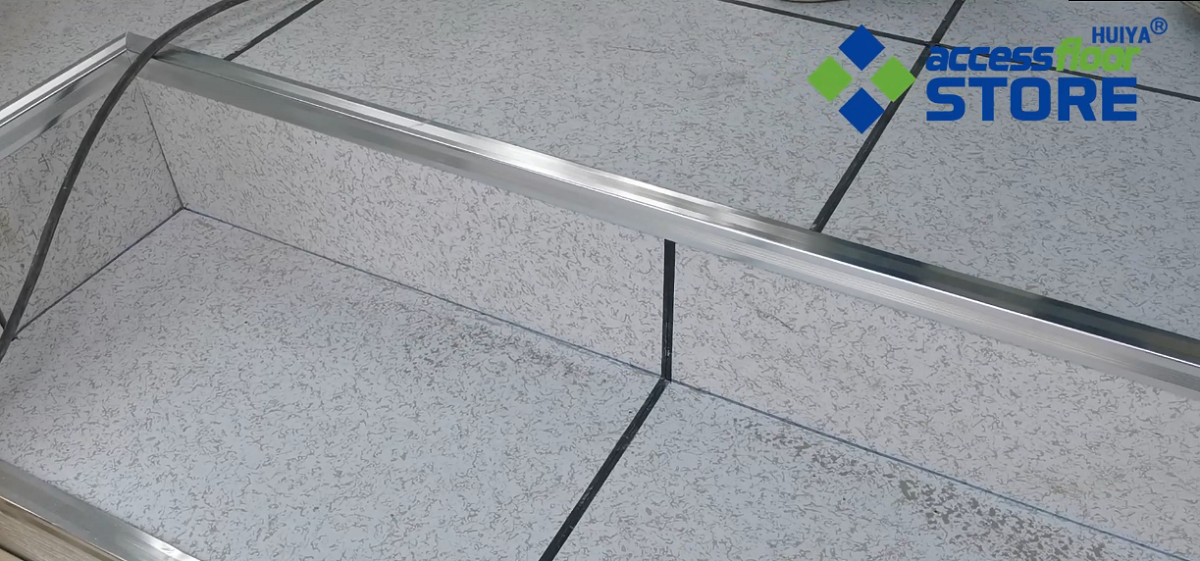NEWS TAG
brand
How To Install Raised Floor System: Build Up Support Structure, Lay Access Floor Panels & Install Steps
How to build up a raised access floor system in Data Center, Server Room, Clean Room, etc.? In this Raised Floor Installation Guide, we present the whole process of applying access floor, covering the steps on setting raised floor support system, laying panels and installing steps.

Raised Floor System Installation Guide
Raised floors are flooring systems suitable for environments where there is a complex electrical and telecommunications infrastructure, such as corporate developments. The solution consists of modular plates fixed directly on supports, thus creating empty spaces between the substrate and the floor. Electric conductors, data cables, pipes, and even air conditioning installations pass through these gaps. As it offers mobility, the material also facilitates the maintenance activities of this entire network.
Things To Consider Before Installing Raised Floor System
To guarantee the benefits of this material, it is essential to follow the correct installation procedure, which begins with the preparation of the executive project. In planning, there needs to be informed on the pagination of the raised floor panels and pedestals, level measurements, cuts, details, notes, among others. The executive project, prepared for data center, clean room, and server room, must consider data on the height, covering and load rating that must be supported.
Tools To Prepare For Installing Raised Floor
There is an extensive list of materials and tools used during installation. Among the items are suction cups, rubber hammer, metal or plastic spatula, laser level, measuring tape, stylus, jigsaw, marble saw, arc saw, cup saw, professional drill, screwdriver, powder level hitting line, level hose and aluminum ruler. Workers must wear appropriate personal protective equipment (PPE), such as safety glasses, hearing protection, safety boots, cloth glove, helmet, and more.
Subfloor To Clean For Installing Access Floor
With all the equipment properly ready, the preparation of the subfloor begins. The surface that will receive the solution must be fixed and even. It needs to be 100% leveled and regularized, free from cracks, ripples, fragmentation, depressions, residues, and humidity. The leveling of the pedestals prevents the system from becoming irregular, creating future problems in the installation of partitions or equipment on the raised floor.
The execution of the raised floor must occur only after the completion of the other stages of the work, such as laying the ceiling and painting the walls. The place must also be swept or washed, free of debris or other objects that hinder the work.
Steps To Install Raised Floor System
1. The installation of the raised floor starts with the markings that indicate the level points, measured every 5 linear meters. The rows are always set parallel to the initial. For each new sequence of plates, leveling with nylon line and template must be done.
2. Install the raised floor underfloor support structure: laying the pedestal on correct points, then screw the stringer into the pedestals.
3. Drill extra screw holes on the stringer to connect additional pedestals for stable support or adapting the edges.
4. After install raised floor support structure, use laser leveling equipment and level scale to adjust raised floor height. Make sure the level is in same height.
5. Lay raised floor panels onto the stringer frames, cutting the panels to the right sizes to suit the edges.
6. If there are steps required in the room such as for the door area, follow the below guide to install:

How Install Steps In Raised Floor System:
1) Cut the raised floor panels at the beginning of steps, in order to easily connect vertical direction raised floor panels.
2) Count the number of steps needed according to the door sizes and raised floor height.
3) Cut the raised floor panels according to the support height, add some short stringer by Iron Nail to them, and apply them to the vertical side.
4) Put pedestals on the ground and install stringers to build a stable step structure
5) Use Nail-Free glue to improve steps connection and aluminum edge can be sticked on the raised floor steps
Watch the below video to learn more details about how to install access floor:
